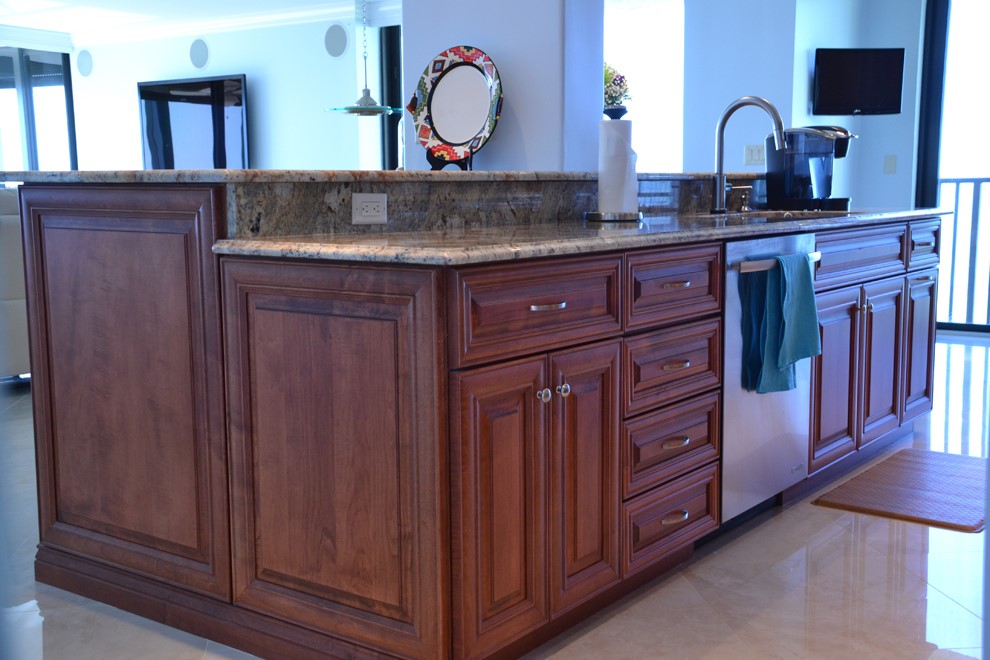Your Kitchen Island Addition; Dimensions

HGTV believes that the most important elements to consider for your kitchen island addition are space and placement. Whether you choose to build your island to fit your kitchen perfectly or a pre-designed portable bar, your kitchen island addition will require a decent amount of space.
Traffic patterns should weigh into your decision as well. The National Kitchen and Bath Association (NKBA) says that walkways should be at least 42 inches wide and recommends that the surface area of the island be at least 3 or 4 feet. This Old House sets the standard that your kitchen island addition should be a little more than 2 feet deep. If your kitchen is less than 12 feet long and 8 feet deep, an island is most likely not a good idea.
One of the most annoying things when sitting at a kitchen island bar is when there is not enough room between your legs and the counter. Usually 12 to 18 inches of space is enough. Each seat should have 24 inches of elbow room.
You should also consider the type of seating you’d like to have. This will dictate the height of your kitchen island addition. If you’re looking for chairs, a 28 to 30 inch-high counter is usually best. For a lower stool, a 36 inch-high counter is standard, while a bar stool calls for 42 to 48 inches.
For a particularly casual look, consider a kitchen island addition with two different heights. This can allow you to hide dirty dishes, shield diners from splatters, and add visual interest. All of your measurements should enhance the comfort, visual interest, and functionality of your kitchen.
Get your kitchen island addition measurements right by calling Cornerstone Builders of Southwest Florida. Contact us here today!

