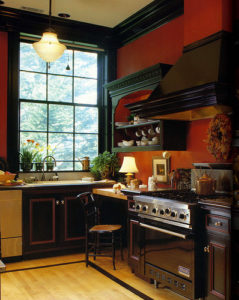Your Small Kitchen’s A Good Thing

Perhaps you are renovating your older home and have to decide what to do with a small kitchen.
If you are a gourmet cook, you will certainly want to remodel and break out the space putting in all the storage, appliances and latest cooking gadgets your creativity requires. We are happy to help you with that and have a team of designers standing by, but what if your idea of cooking is to call the nearest Chinese restaurant? Or you broil a piece of fish some of the time and microwave meals the rest?
You can remodel your small kitchen and make it brand-new, perfectly suited to your style, and save money while doing so. Cornerstone Builders can help you remodel your little kitchen into the kitchen of your dreams.
Remodeling a smaller kitchen is often a blessing. You may be able to switch out that outdated tile from truly gorgeous (and pricey) tile since you may only be laying around 100 square feet. You can go for the splashiest of backsplashes, too, without breaking the bank.
Since your kitchen is small, you needn’t worry that our carpenter is going to have to work around unusual shapes or an oddly-placed island. This not only saves time and effort, but goes easier on your wallet, too.
Speaking of wallets, additional cabinetry, lighting, countertops and specialty appliances all cost more in a bigger kitchen. In small kitchen remodeling, you can often splurge to get better grade materials or equipment, selecting quality over quantity. Installing travertine marble in a large kitchen may cost $10,000, while installing that same tile in a 100-square-foot kitchen can cost just $1,250.
What you will need to make your small kitchen renovation a success is careful planning. Small kitchen remodeling requires balance. A 36†wide pro-grade range and a 29 cu-ft. fridge should be avoided in a small kitchen. These large appliances will overwhelm a small space. A 30†standard range and a 16–18 cu-ft. fridge will provide more balance.
Saving space by using a single basin sink might save you space for a new dishwasher. Or consider a sink that allows for an integrated work surface, which sets inside the bowl area. You can free up more counter space by using the integrated space as a cutting board.
Instead of heavy overhead cabinetry, in a small kitchen you may solve your storage problems by using floating open shelves instead of those big wooden boxes hanging on a wall. The same is true of big intrusive window coverings. Perhaps Roman shades inset into the window frame might be a better choice.
Planning workflow in your small kitchen is important too. Consider it an advantage that you can go from fridge to stove to sink in just a handful of steps. Remember to allow for the three areas vital to all kitchens, the all-important triangle: the food storage area (refrigerator/pantry), a cleanup area (sink/dishwasher) and a cooking area (stovetop/oven). You might want to add a fourth, the workplace, where you roll out those store-bought crescent rolls, whip up a salad or just to dish up the Chicken Lo Mein. You will want to have this space located between the storage and cooking areas.
In a small space is where you really need the talents of an experienced kitchen designer and we’ve got the best at Cornerstone Builders. Call us today to come help you plan your terrific tiny kitchen renovation.

